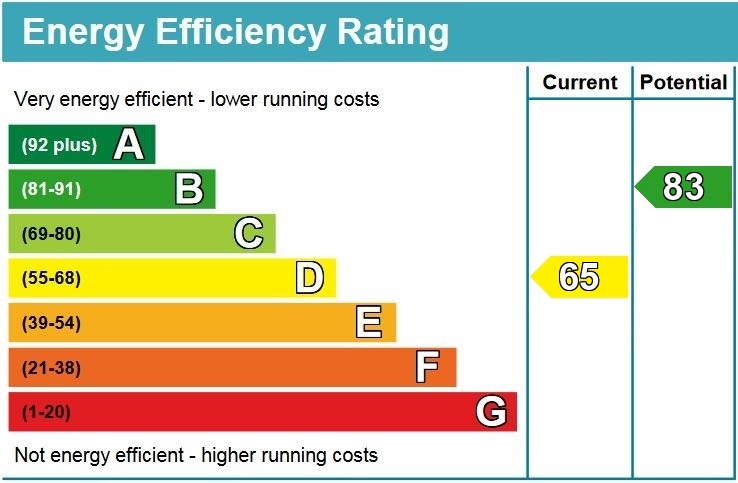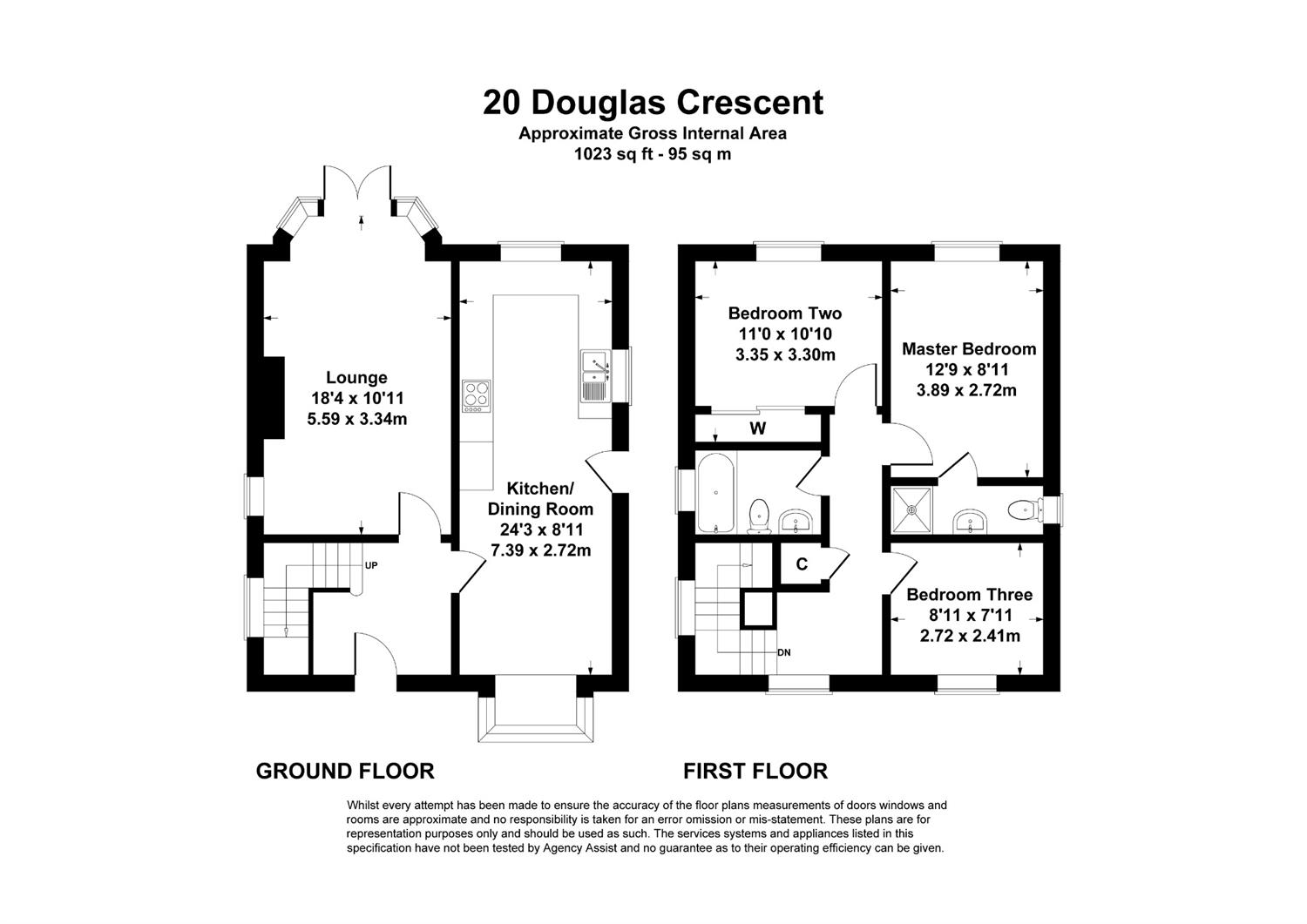Douglas Crescent, Bitterne, Southampton
Guide Price £450,000

3
bedrooms

2
bathrooms

2
receptions
- THREE BEDROOM DETACHED HOME
- EXCELLENT LOCATION
- QUIET, TREE LINED STREET
- PRESENTED IN EXCELLENT ORDER THROUGHOUT
- KITCHEN/DINER
- LIVING ROOM WITH DOUBLE DOORS TO GARDEN
- BEDROOM 1 WITH EN-SUITE
- TWO FURTHER BEDROOMS & FAMILY BATHROOM
- BEAUTIFUL REAR GARDEN
- FURTHER POTENTIAL TO EXTEND/IMPROVE SUBJECT TO PLANNING
Entrance hall, kitchen/diner with bay window and side door to garden, living room with double doors to garden. Upstairs, three double bedrooms - bedroom one with en-suite, and a family bathroom as well as sotrage cupboard on the landing.
Outside, a very pretty rear garden laid to lawn with rear terrace and further seating area. Planted with mature trees and shrubs and with plenty of space for the keen gardener and children to play alike.
The property benefits from double glazed windows and doors throughout. Gas Central heating. Mains water, drainage & electricity.
To the front, a driveway with parking for 2-3 cars.
Within walking distance of shops and bus routes, as well as within easy reach of the City Centre, M3 and M27.
NOTE: These particulars are intended only as a guide to prospective Tenants to enable them to decide whether to make further enquiries with a view to taking up negotiations but they are otherwise not intended to be relied upon in any way for any purpose whatsoever and accordingly neither their accuracy nor the continued availability of the property is in any way guaranteed and they are furnished on the express understanding that neither the Agents nor the Vendors are to be or become under any liability or claim in respect of their contents. Any prospective Tenant must satisfy himself by inspection or otherwise as to the correctness of the particulars contained.

Book a Viewing
If you are interested in viewing the property above, please complete the following form:


