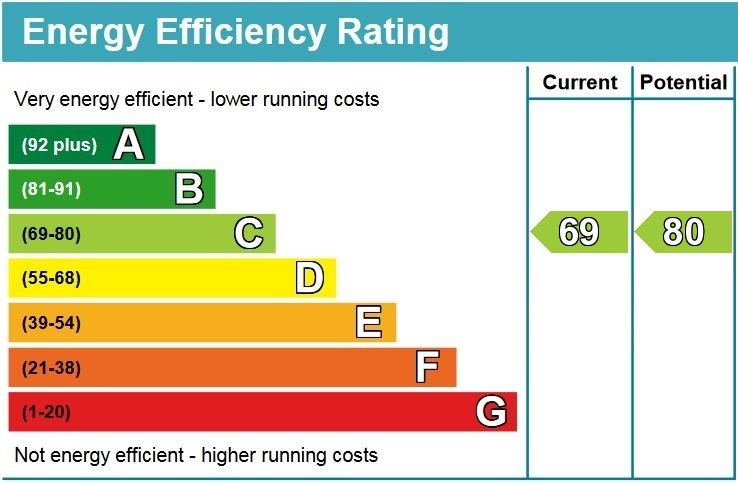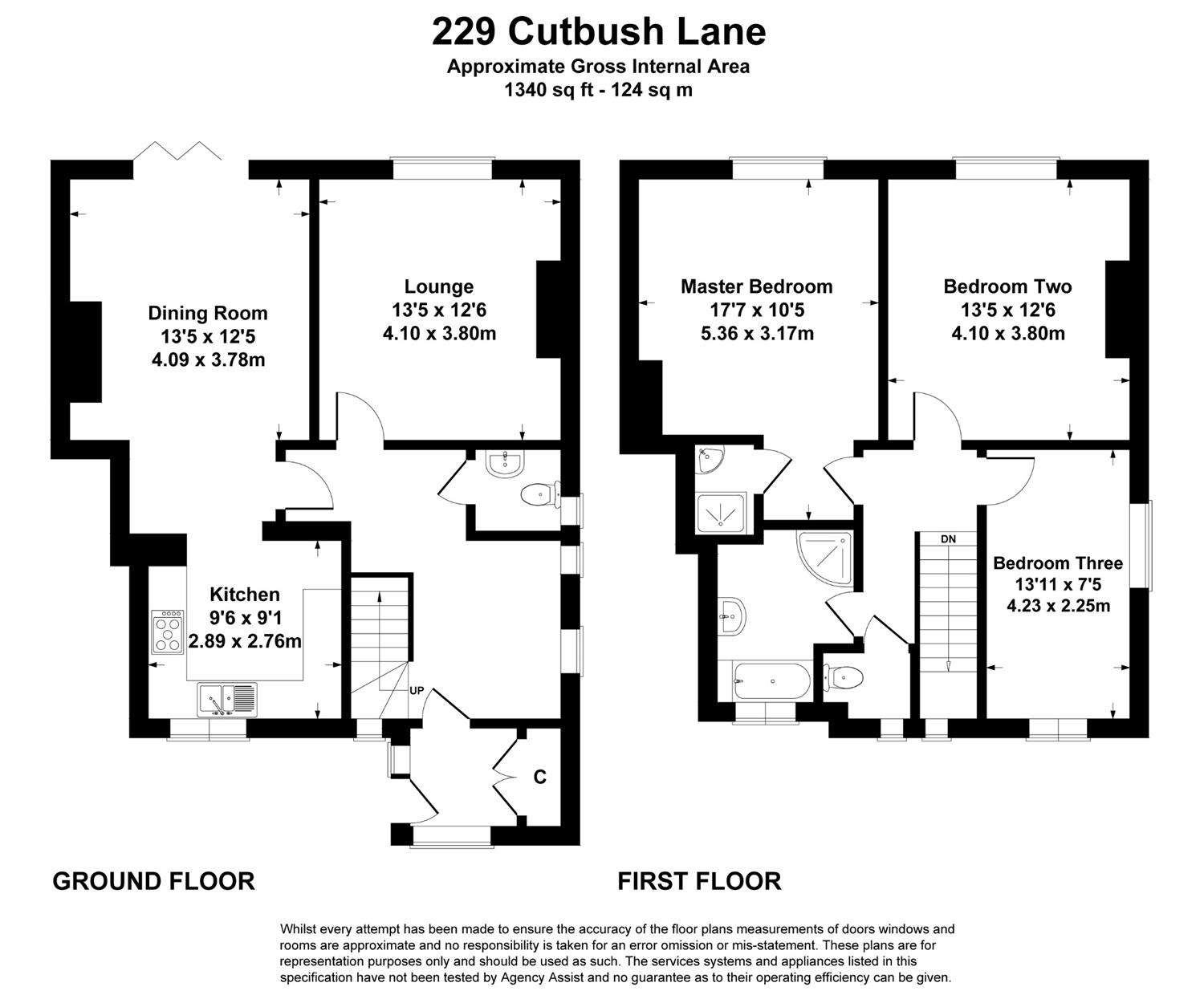Cutbush Lane, Southampton, SO18 2GF
Guide Price £400,000

3
bedrooms

2
bathrooms

2
receptions
- THREE DOUBLE BEDROOM PERIOD COTTAGE
- BEAUTIFULLY PRESENTED THROUGHOUT
- LARGE ROOMS
- TWO BATHROOMS
- LOCATED IN QUIET, PRIVATE LANE
- TWO RECEPTION ROOMS
- MODERN FITTED KITCHEN
- SOUTH FACING GARDEN
- DRIVEWAY PARKING
- PART-WALLED GARDEN
Downstairs, the large hallway leads to a sitting room with open fire, a modern fitted kitchen with some integrated appliances open to a large dining room with double doors to the garden. There is a big porch with plenty of storage and also a downstairs toilet.
Upstairs, three double bedrooms, with original fireplaces in two, en-suite shower room, as well as family bathroom, and separate toilet.
Outside, the garden is South facing and part-walled with patio area, pergola and lawns as well as mature shrubs. To the front, the property has driveway parking for 2-3 cars and a pretty front garden with block paving.
NOTE: These particulars are intended only as a guide to prospective Tenants to enable them to decide whether to make further enquiries with a view to taking up negotiations but they are otherwise not intended to be relied upon in any way for any purpose whatsoever and accordingly neither their accuracy nor the continued availability of the property is in any way guaranteed and they are furnished on the express understanding that neither the Agents nor the Vendors are to be or become under any liability or claim in respect of their contents. Any prospective Tenant must satisfy himself by inspection or otherwise as to the correctness of the particulars contained.

Book a Viewing
If you are interested in viewing the property above, please complete the following form:


