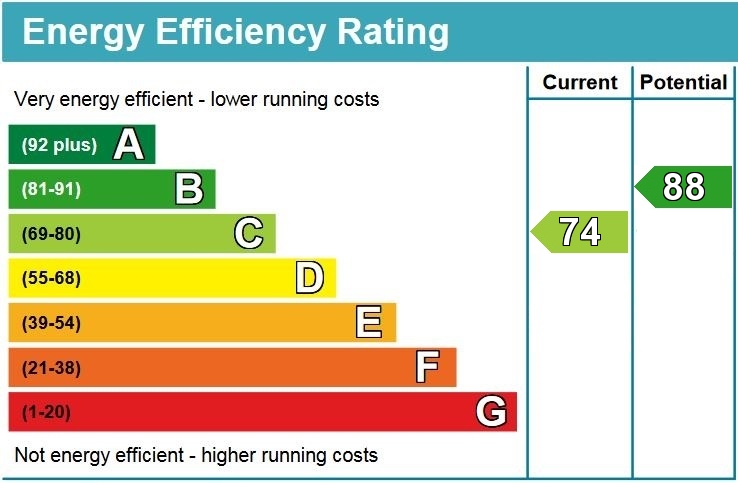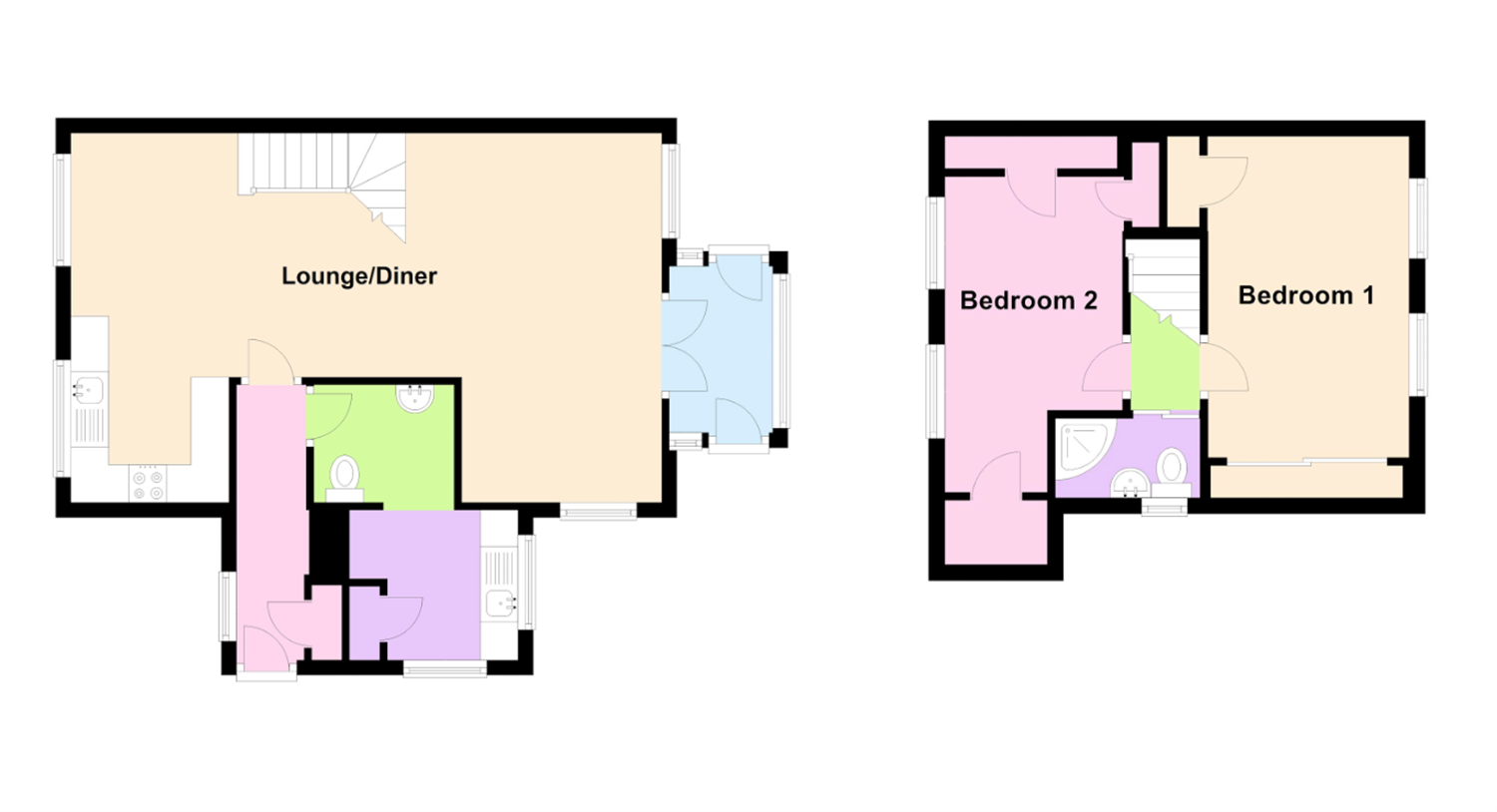Botley, Southampton, SO30 2NU
£339,950

2
bedrooms

2
bathrooms

2
receptions
- SEMI DETACHED CHALET
- VERY WELL PRESENTED
- STUNNING KITCHEN / DINER MEASURING 15'9" MAX
- LOUNGE MEASURING 16' X 13'8" MAX
- AMPLE OFF ROAD PARKING
- DOWNSTAIRS CLOARKOOM
- STYLISH SHOWER ROOM
- GOOD SIZED PLOT
- TWO BEDROOMS
- SOLD WITH NO CHAIN
Entrance Porch
Double glazed window to side, storage cupboard and doors to:
Cloakroom
WC, with a tiled wash hand basin and opens to:
Utility Room 5' 11" x 6' 5" ( 1.80m x 1.96m )
Double glazed windows to front and side, cupboards, work surfaces, sink, plumbing for washing machine.
Kitchen / Diner 15' 9" x 9' 11" ( 4.80m x 3.02m )
Two double glazed windows to side elevation, fitted kitchen with wall and base units with work surface over, 1 and a half bowl sink, tiling, integrated fridge/freezer, radiator, electric oven, gas hob with cooker hood over, telephone and tv points, stairs to first floor and opens to:
Lounge 13' 8" x 16' ( 4.17m x 4.88m )
Double glazed window to side elevation, radiator, TV point and double glazed French doors leading to:
Conservatory 7' 2" x 4' 7" ( 2.18m x 1.40m )
UPVC conservatory with flooring, doors to rear garden.
First Floor
First Floor Landing
Doors to:
Bedroom One 13' 1" plus wardrobe x 8' 1" ( 3.99m plus wardrobe x 2.46m )
Double glazed window to side elevation, radiator, built in wardrobes and built in storage cupboard.
Bedroom Two 12' 2" max x 7' 5" max ( 3.71m max x 2.26m max )
Double glazed window to side elevation, radiator, three built in cupboards, boiler in cupboard.
Bathroom
Double glazed window to front elevation, WC, shower cubicle, part tiled, wash hand basin with vanity cabinet, extractor fan, shaver point, heated towel rail.
Driveway
Parking for multiple vehicles and gated access to the garage with outside tap.
Rear Garden
Outside tap, decking area outside of conservatory, laid lawn, gates to parking, shingled area, artificial grass and fenced boarder.
Council Tax Band
Tax Band - D
Tenure - Freehold
Agent Notes - Draft Copy of Particulars.
Sales Disclaimer (OVM)
These particulars are believed to be correct and have been verified by or on behalf of the Vendor. However any interested party will satisfy themselves as to their accuracy and as to any other matter regarding the Property or its location or proximity to other features or facilities which is of specific importance to them. Distances and areas are only approximate and unless otherwise stated fixtures contents and fittings are not included in the sale. Prospective purchasers are always advised to commission a full inspection and structural survey of the Property before deciding to proceed with a purchase.
NOTE: These particulars are intended only as a guide to prospective Tenants to enable them to decide whether to make further enquiries with a view to taking up negotiations but they are otherwise not intended to be relied upon in any way for any purpose whatsoever and accordingly neither their accuracy nor the continued availability of the property is in any way guaranteed and they are furnished on the express understanding that neither the Agents nor the Vendors are to be or become under any liability or claim in respect of their contents. Any prospective Tenant must satisfy himself by inspection or otherwise as to the correctness of the particulars contained.

Book a Viewing
If you are interested in viewing the property above, please complete the following form:


