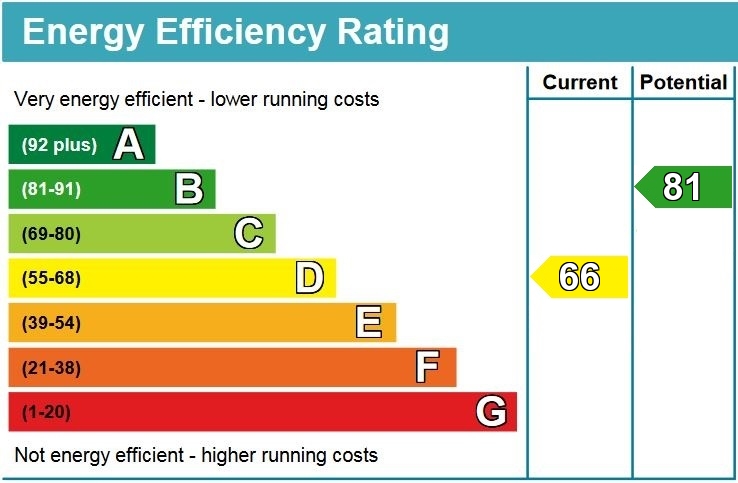Clifton Gardens, West End, Southampton, SO18 3DA
£460,000

3
bedrooms

2
bathrooms

2
receptions
- EXTENDED AND IMPROVED DETACHED FAMILY HOME
- SOUGHT AFTER CUL DE SAC LOCATION
- TWO DRIVEWAYS
- SET ON A CORNER PLOT
- KITCHEN / BREAKFAST ROOM 12'8" X 12'4" MAX
- SECLUDED REAR GARDEN
- MASTER SUITE WITH DRESSING ROOM AND EN-SUITE
- DOUBLE ASPECT LOUNGE
- PRIVATE HOME OFFICE
- VIEWING ESSENTIAL
Entrance Porch
Upvc double glazed window to side and front aspect, tiled floor and door leading to:
Entrance Hall
Door with side light, smooth ceiling, staircase to first floor, Cherry wood flooring and door to:
Lounge 14'9 (4.49m) x 12'4 (3.76m)
Upvc double glazed window to front and side aspect, coving to smooth ceiling, gas fireplace with mantle over, Cherry wood flooring, radiator, and door leading into:
Dining Room 15'2 (4.62m) x 8'10 (2.69m)
Tiled floor, Upvc double glazed window overlooking the rear garden, coved and smooth finish ceiling, door to large storage cupboard.
Kitchen / Breakfast Room 12'8 (3.86m) x 12'4 (3.76m)
Beautifully designed kitchen with an extensive range of floor and wall units and a feature central island / breakfast bar, built in oven and gas hob with extractor over space for dishwash and washing machine, inset twin sink set in granite worktop, complimentary floor and wall tiling, Upvc double glazed window to front elevation, sliding patio door leading to the secluded rear garden, inset spotlights and smooth finish ceiling.
Conservatory 9' (2.74m) x 8'2 (2.49m)
Upvc double glazed window to side and rear aspect, radiator, power points, double glazed patio doors leading to rear garden.
Cloakroom
White suite comprising; low level w/c, corner basin, heated towel rail, complimentary tiling, wall mounted boiler.
First Floor Landing
Upvc double glazed window to side aspect, smooth ceiling, radiator, airing cupboard, access to loft space with doors to.
Bedroom One 12'5 (3.78m) x 9'9 (2.97m)
Double aspect room with Upvc double glazed windows to side aspect, smooth finish ceiling, double radiator, door leading to ensuite.
Dressing Area 8'11 (2.72m) x 5'8 (1.73m)
Built in mirror fronted wardrobe with double hanging.
Ensuite Shower Room
Smooth ceiling with inset spotlights, tiled shower cubicle with power rain shower, wash hand basin, low level W.C, fully tiled, under floor heating.
Bedroom Two 12'4 (3.76m) x 12'2 (3.71m)
Two upvc double glazed window to front aspect, smooth ceiling, radiator and built in wardrobe.
Bedroom Three 14'2 (4.31m) x 7'10 (2.39m)
Upvc double glazed window to front and rear aspect, smooth ceiling, radiator, built in wardrobe.
Family Bathroom
Obscure Upvc double glazed window to rear aspect, panelled bath with power shower over, wash hand basin set on vanity unit, low level W.C, heated towel rail and full tiled walls.
Front Garden
Mainly laid to lawn with flower and shrub borders, patio area, side access, off road parking for two cars and further parking to side for two further cars.
Rear Garden
Raised decked area and secluded sun patio, artificial lawn, shrub borders, pedestrian access leading to the front, Door leading to Home Office with power and light.
Garage
Electric roller door, power points.
Directions
From our office in West End, head down the High Street to the traffic lights at the Tesco Express. Go straight across into Chalk Hill. Take the second turning on the right into Clifton Gardens. Where the property can be located.
Tenure - Freehold
Agents Note- Draft Copy of particulars
Sales Disclaimer (OVM)
These particulars are believed to be correct and have been verified by or on behalf of the Vendor. However, any interested party will satisfy themselves as to their accuracy and as to any other matter regarding the Property or its location or proximity to other features or facilities which is of specific importance to them. Distances and areas are only approximate and unless otherwise stated fixtures contents and fittings are not included in the sale. Prospective purchasers are always advised to commission a full inspection and structural survey of the Property before deciding to proceed with a purchase.
NOTE: These particulars are intended only as a guide to prospective Tenants to enable them to decide whether to make further enquiries with a view to taking up negotiations but they are otherwise not intended to be relied upon in any way for any purpose whatsoever and accordingly neither their accuracy nor the continued availability of the property is in any way guaranteed and they are furnished on the express understanding that neither the Agents nor the Vendors are to be or become under any liability or claim in respect of their contents. Any prospective Tenant must satisfy himself by inspection or otherwise as to the correctness of the particulars contained.

Book a Viewing
If you are interested in viewing the property above, please complete the following form:


