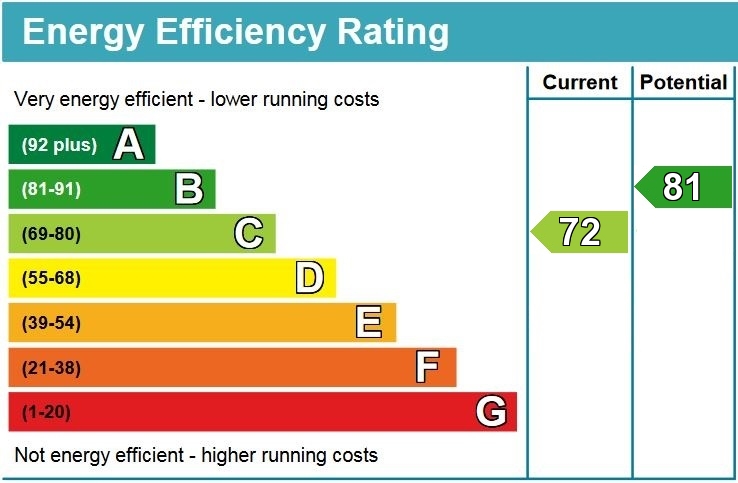The Crescent, Netley Abbey, Southampton, SO31 5BG
£445,000

4
bedrooms

2
bathrooms

2
receptions
- FOUR BEDROOM SEMI DETACHED
- CORNER PLOT OF APPROX 1/3 ACRE
- STUNNING OPEN PLAN KITCHEN / DINING ROOM
- CONSERVATORY OPENING ONTO REAR GARDEN
- FAMILY BATHROOM
- PLENTY OF OFF ROAD PARKING
- JACK AND JILL BATHROOM
- OUTBUILDINGS & GARAGE
- GAS CENTRAL HEATING
- VIEWING ESSENTIAL
The accommodation comprises of: entrance hallway, living room with fireplace, a stunning, large modern open plan kitchen / dining room, leading onto the conservatory with doors to the rear garden There are three bedrooms and a family bathroom on the ground floor and a further double bedroom upstairs.
The rear garden of The Crescent is a real feature as the corner plot extends to approximately 1/3 acre and offers a home office, bar and entertaining area, along with a number of outbuildings and a garage. Viewing is absolutely essential to appreciate this property and all it has to offer.
Tenure - Freehold
EPC Rating - C
Council Tax Band - B
Agents Notes - Draft Copy of the Particulars.
Disclaimer
These particulars are believed to be correct and have been verified by or on behalf of the Vendor. However, any interested party will satisfy themselves as to their accuracy and as to any other matter regarding the property or its location or proximity to other features or facilities which is of specific importance to them. Distances and areas are only approximate and unless otherwise stated, fixtures, contents and fittings are not included in the sale. Prospective purchasers are always advised to commission a full inspection and structural survey of the property before deciding to proceed with a purchase.
NOTE: These particulars are intended only as a guide to prospective Tenants to enable them to decide whether to make further enquiries with a view to taking up negotiations but they are otherwise not intended to be relied upon in any way for any purpose whatsoever and accordingly neither their accuracy nor the continued availability of the property is in any way guaranteed and they are furnished on the express understanding that neither the Agents nor the Vendors are to be or become under any liability or claim in respect of their contents. Any prospective Tenant must satisfy himself by inspection or otherwise as to the correctness of the particulars contained.

Book a Viewing
If you are interested in viewing the property above, please complete the following form:


