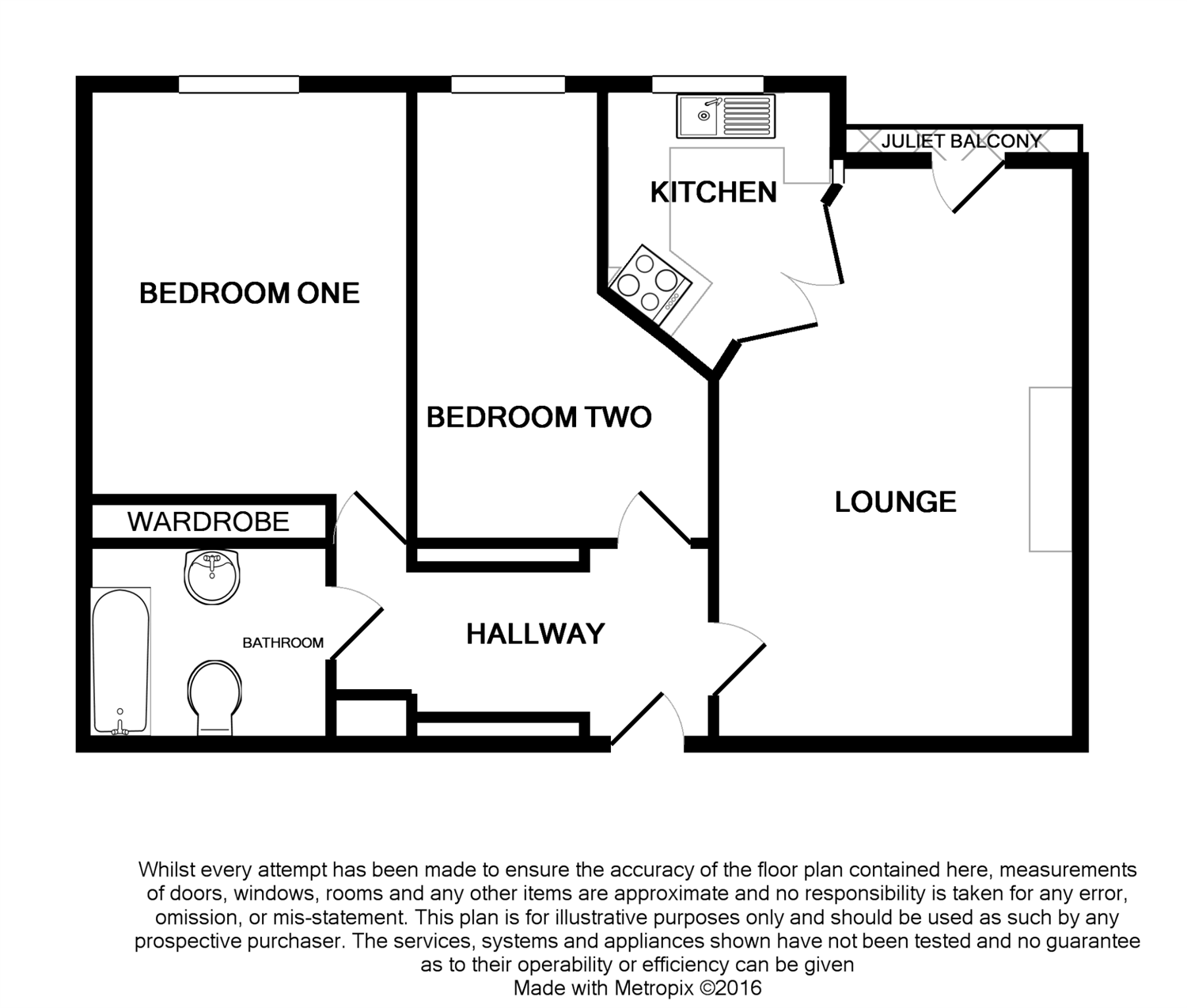Kenilworth Gardens, West End, Southampton, SO30 3HH
£189,950

2
bedrooms

1
bathroom

1
reception
- TWO BEDROOM APARTMENT
- SET IN THE SOUGHT AFTER RETIREMENT COMPLEX
- LOUNGE / DINER MEASURING OVER 23'
- DOUBLE GLAZING
- WELL KEPT COMMUNAL GROUNDS
- SET ON THE FIRST FLOOR
- SOLD WITH NO CHAIN
- VIEWING ESSENTIAL
Communal Entrance Hall
Internal staircase and lift to first floor landing
Entrance Hall
Security Entry, night storage heater, built in broom/store cupboard, built in shelved metre/ store cupboard, built in airing cupboard with electric light, alarm pull cord, loft space.
Lounge / Dining Room 7.01m (23'0) x 3.28m (10'9)
Adams style fire place, fitted coal effect modern electric fire, alarm pull cord, Juliet balcony to front elevation, coved ceiling, night storage heater, pair of glazed doors to :
Kitchen 2.31m (7'7) x 2.16m (7'1)
Comprising single drainer stainless sink inset in work surface, which extends to either side with complimentary tiling, cupboards and drawers under. Range of matching suspended wall cabinets, Electrolux four ring electric hob unit with extractor over, built in electric oven and grill. Window to front elevation, triple spot light fitting.
Bedroom One 4.09m (13'5) x 2.87m (9'5) 13ft 5ins by 9ft 5ins excluding door recess,
Night storage heater, double built in wardrobes, alarm pull cord, window to front elevation, coved and textured ceiling.
Bedroom Two 4.17m (13'8) x 2.74m (9') 13ft 8ins excluding door recess by 9ft
Window to front elevation, night storage heater, alarm pull cord, coved and textured ceiling.
Bathroom 2.06m (6'9) x 1.68m (5'6)
Comprising panelled bath, separate shower fitting, glazed shower screen, wash hand basin with cupboard under, mirror and shaver over, mirror fronted medicine cabinet, Dimplex fan heater, fume extractor fan, heated towel rail, low level WC.
Communal Lounge and Laundry Room
107 years remaining on the lease
Service Charge average £4982 per year
Ground rent - £450 Per Year.
Sales Disclaimer (OVM)
These particulars are believed to be correct and have been verified by or on behalf of the Vendor. However any interested party will satisfy themselves as to their accuracy and as to any other matter regarding the Property or its location or proximity to other features or facilities which is of specific importance to them. Distances and areas are only approximate and unless otherwise stated fixtures contents and fittings are not included in the sale. Prospective purchasers are always advised to commission a full inspection and structural survey of the Property before deciding to proceed with a purchase.
NOTE: These particulars are intended only as a guide to prospective Tenants to enable them to decide whether to make further enquiries with a view to taking up negotiations but they are otherwise not intended to be relied upon in any way for any purpose whatsoever and accordingly neither their accuracy nor the continued availability of the property is in any way guaranteed and they are furnished on the express understanding that neither the Agents nor the Vendors are to be or become under any liability or claim in respect of their contents. Any prospective Tenant must satisfy himself by inspection or otherwise as to the correctness of the particulars contained.

Book a Viewing
If you are interested in viewing the property above, please complete the following form:


