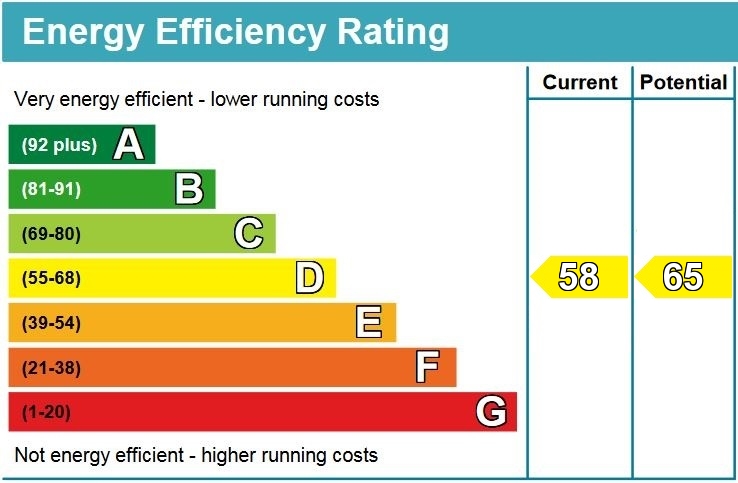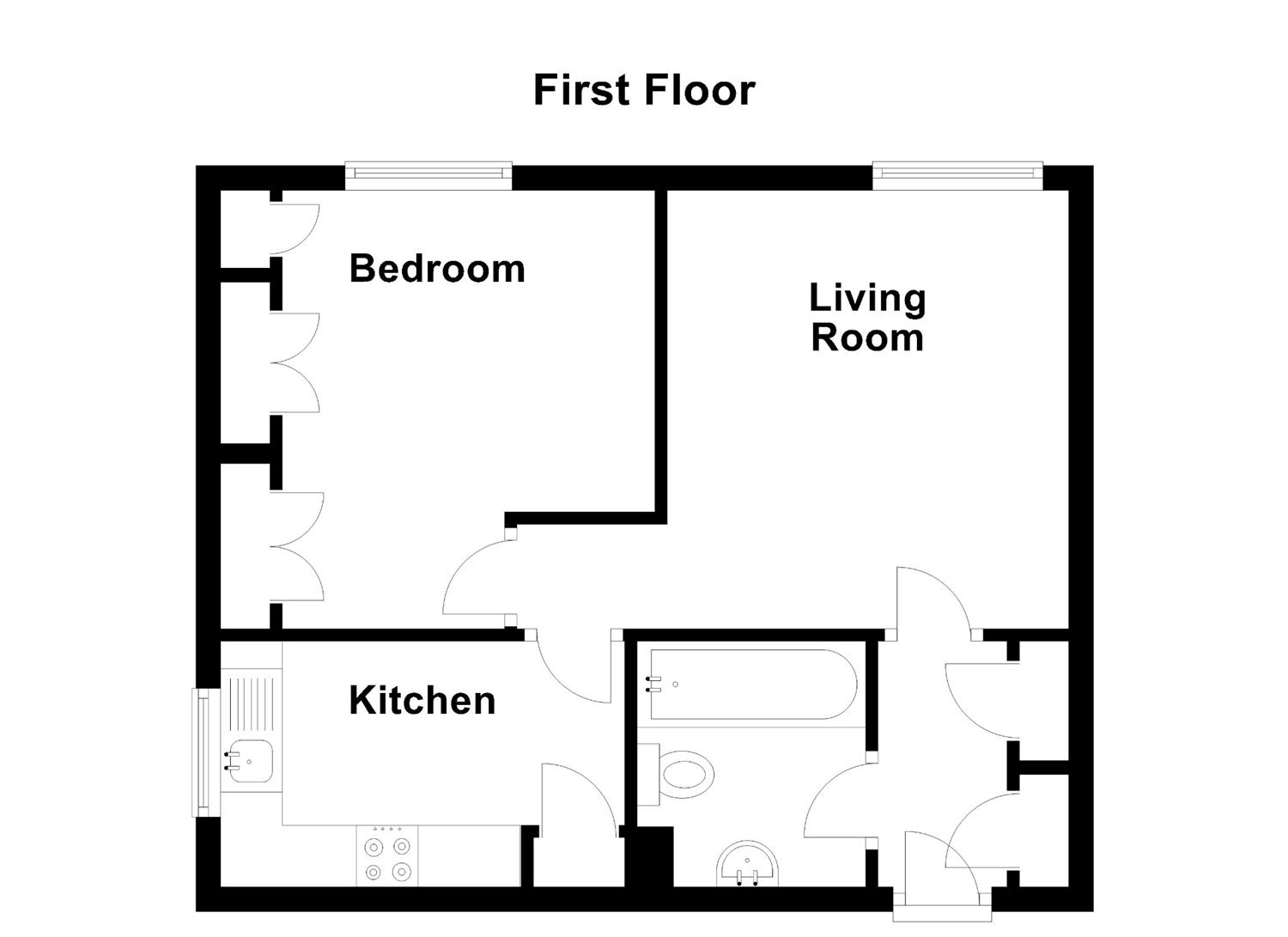Westfield House, Mansbridge Road, Southampton, SO18 2LF
£129,995

1
bedroom

1
bathroom

1
reception
- ONE BEDROOM FIRST FLOOR FLAT
- £600PA SERVICE CHARGE!
- PART OF A 999 YEAR LEASE
- SOLD WITH NO FORWARD CHAIN
- POTENTIAL YIELD OF 7.38%!
- POTENTIAL TO ACHIEVE A RENTAL OF £800PCM
- COMMUNAL GARDEN
- VIEWING ADVISED!
Entrance Hallway
Living Room (10'1" max x 11'9" max)
Kitchen (6'2" max x 11'9" max)
Bedroom (9'11" max x 11'9" max)
Bathroom (6'2" max x 5'9" max)
Lease
999 years from 2002
Service Charge
£600 PA
Ground Rent
Peppercorn (not collected)
Council Tax Band
Tax Band A
Agents Note - Draft Copy of particulars
Disclaimer
These particulars are believed to be correct and have been verified by or on behalf of the Vendor. However, any interested party will satisfy themselves as to their accuracy and as to any other matter regarding the Property or its location or proximity to other features or facilities which is of specific importance to them. Distances and areas are only approximate and unless otherwise stated fixtures contents and fittings are not included in the sale. Prospective purchasers are always advised to commission a full inspection and structural survey of the Property before deciding to proceed with a purchase.
NOTE: These particulars are intended only as a guide to prospective Tenants to enable them to decide whether to make further enquiries with a view to taking up negotiations but they are otherwise not intended to be relied upon in any way for any purpose whatsoever and accordingly neither their accuracy nor the continued availability of the property is in any way guaranteed and they are furnished on the express understanding that neither the Agents nor the Vendors are to be or become under any liability or claim in respect of their contents. Any prospective Tenant must satisfy himself by inspection or otherwise as to the correctness of the particulars contained.

Book a Viewing
If you are interested in viewing the property above, please complete the following form:


