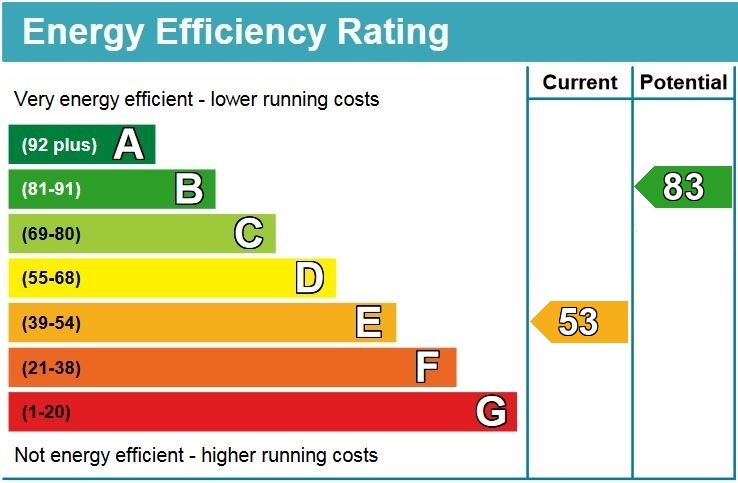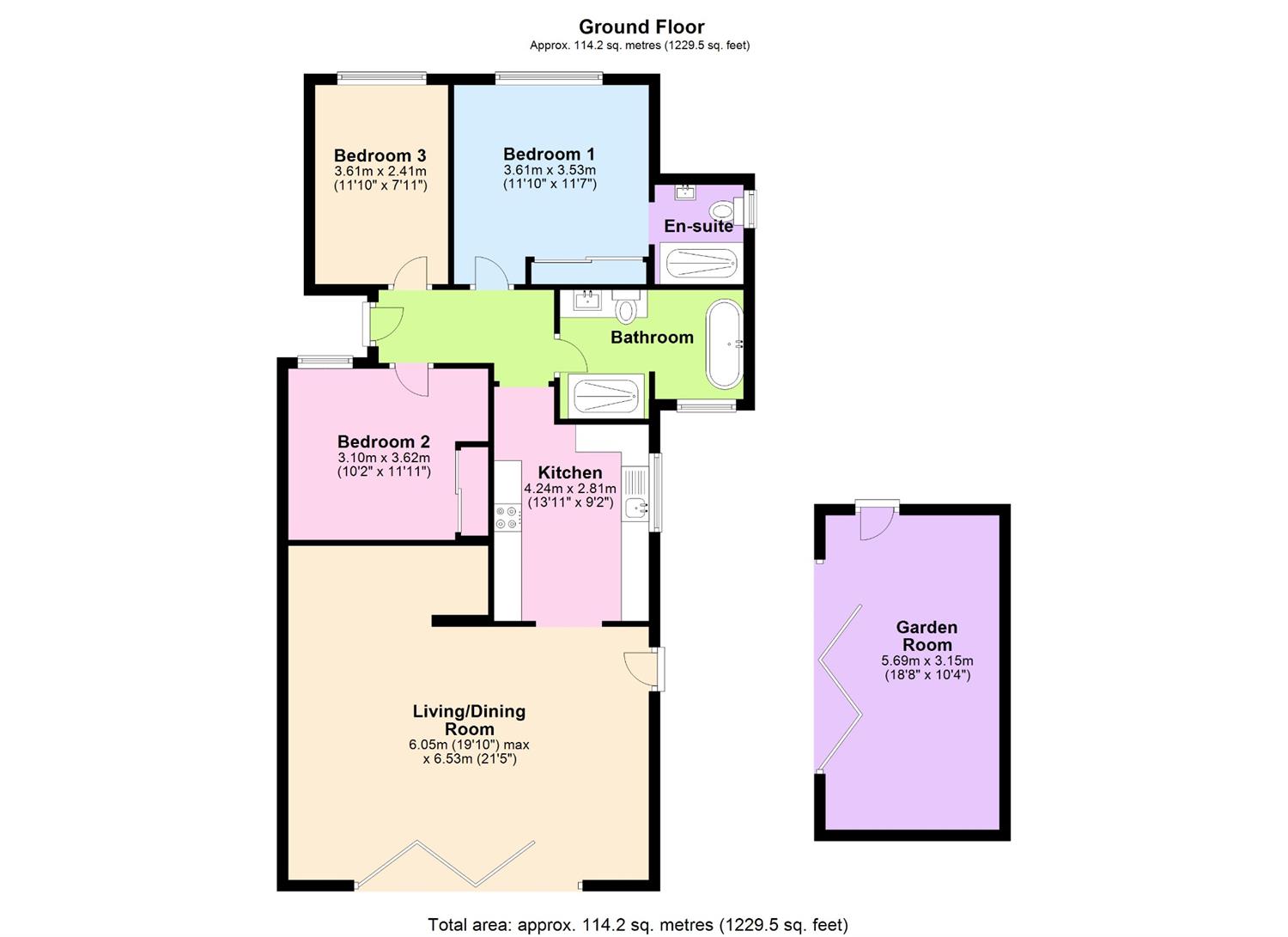Severn Way, West End, Southampton
Guide Price £400,000

3
bedrooms

2
bathrooms

2
receptions
- STUNNING EXTENDED DETACHED BUNGALOW
- 3 DOUBLE BEDROOMS
- EN-SUITE TO MASTER
- REFITTED KITCHEN
- 21' LIVING/DINING ROOM WITH VAULTED CEILING
- LARGE BRICK-BUILT GARDEN ROOM WITH BIFOLDS
- CENTRAL WEST END LOCATION
- LANDSCAPED SOUTH FACING GARDEN
- DRIVEWAY PARKING FOR 2-3 CARS
A large garden room provides an ideal space for an office, playroom or studio. The rear garden has been landscaped and is South facing with a private aspect and there is rear access on both sides of the property. To the front, driveway parking for 2-3 cars.
NOTE: These particulars are intended only as a guide to prospective Tenants to enable them to decide whether to make further enquiries with a view to taking up negotiations but they are otherwise not intended to be relied upon in any way for any purpose whatsoever and accordingly neither their accuracy nor the continued availability of the property is in any way guaranteed and they are furnished on the express understanding that neither the Agents nor the Vendors are to be or become under any liability or claim in respect of their contents. Any prospective Tenant must satisfy himself by inspection or otherwise as to the correctness of the particulars contained.

Book a Viewing
If you are interested in viewing the property above, please complete the following form:


