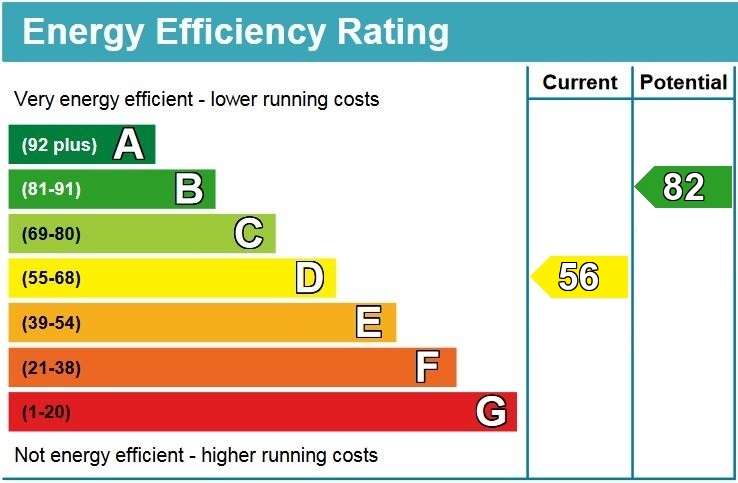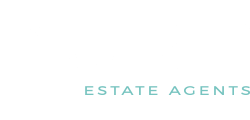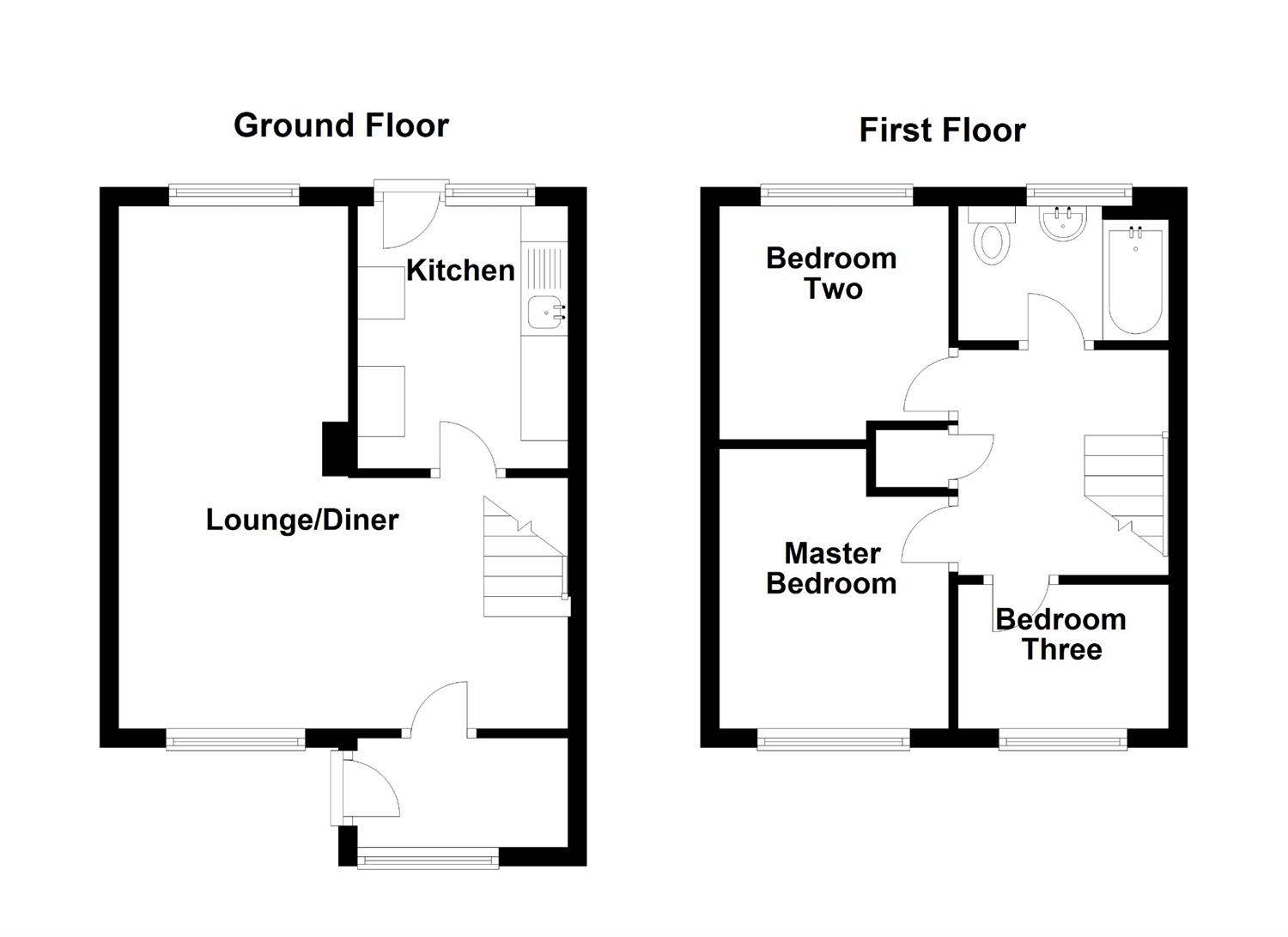Lordswood, Southampton, SO16 8DE
Offers in Excess of £250,000

3
bedrooms

1
bathroom

2
receptions
- THREE BEDROOM SEMI DETACHED
- LOUNGE / DINER
- KITCHEN
- THREE BEDROOMS
- GARAGE
- FAMILY BATHROOM
- FRONT AND REAR GARDENS
- OPTION TO BE SOLD WITH TENANTS IN SITU
Lounge Area 15' 7" x 10' 11" max ( 4.75m x 3.33m max )
Double glazed windows to front and rear, telephone point, gas fireplace, TV point and stairs leading to first floor.
Dining Area 10' 3" x 7' 8" ( 3.12m x 2.34m )
Kitchen 11' 9" x 7' 5" ( 3.58m x 2.26m )
Fitted kitchen with a selection of wall and base units with work surfaces over, double glazed window to rear, space for oven & hob, cooker hood, localised tiling, gas warm air central heating, space for fridge/freezer, plumbing for washing machine and door to garden.
First Floor Landing
Airing cupboard housing water tank and loft access.
Bedroom One 12' 6" x 8' 5" max ( 3.81m x 2.57m max )
Double glazed window to front.
Bedroom Two 10' 9" x 8' 6" max ( 3.28m x 2.59m max )
Double glazed window to rear.
Bedroom Three 7' 2" x 6' 9" max ( 2.18m x 2.06m max )
Double glazed window to front and built in wardrobe.
Bathroom
Double glazed window to rear, bath with taps and electric shower over, wash hand basin, low level WC and localised tiling.
Outside
Front
Mainly laid to lawn with pathway leading to front porch.
Rear
Enclosed rear garden which is mainly laid to lawn with flower and shrub borders and pathway leading to garage is to be sold to investors. Call us now for further information on this investment opportunity.
NOTE: These particulars are intended only as a guide to prospective Tenants to enable them to decide whether to make further enquiries with a view to taking up negotiations but they are otherwise not intended to be relied upon in any way for any purpose whatsoever and accordingly neither their accuracy nor the continued availability of the property is in any way guaranteed and they are furnished on the express understanding that neither the Agents nor the Vendors are to be or become under any liability or claim in respect of their contents. Any prospective Tenant must satisfy himself by inspection or otherwise as to the correctness of the particulars contained.

Book a Viewing
If you are interested in viewing the property above, please complete the following form:


