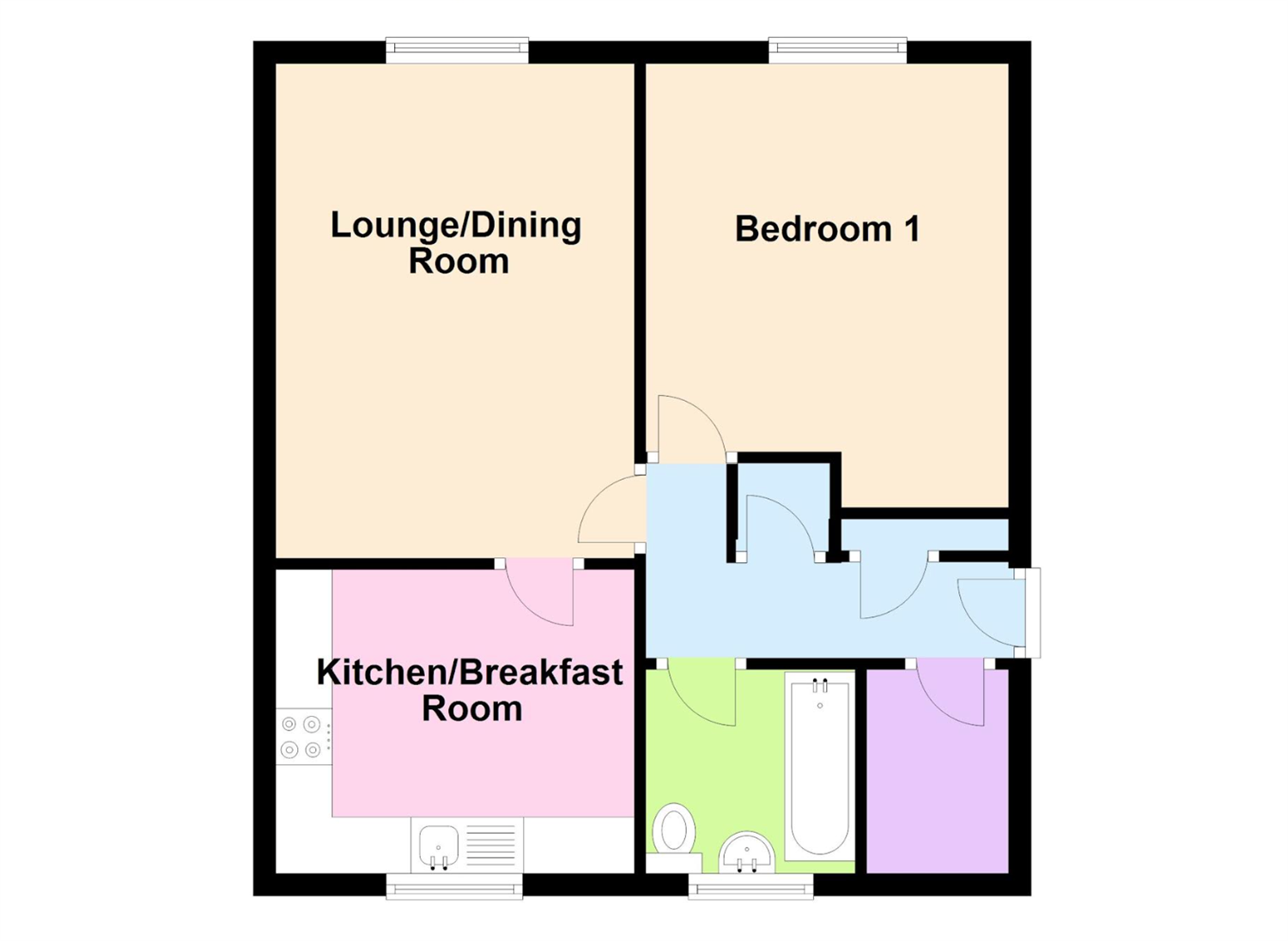*Available Now* Broadwey, Weymouth, DT3 5PH
£750 pcm

1
bedroom

1
bathroom

1
reception
- ONE BEDROOM GROUD FLOOR FLAT
- MODERNISED & REFURBISHED THROUGOUT
- NEW KITCHEN AND BATHROOM
- DOUBLE GLAZING
- GAS CENTRAL HEATING
- NEW CARPETS AND FLOORING
- AVAILABLE NOW
- GOOD SIZED DOUBLE BEDROOM
- VIEWING ESSENTIAL
Communal Entrance Door into communal hallway:
Entrance Door into:
Entrance Hallway
Door leading to large walk in storage cupboard with wall mounted gas combination bolier, doors to further storage cupboards.
Lounge / Dining Room 14'6" max x 10'5" max
Upvc double glazed window to rear aspect overlooking the communal grounds, power points, dado rail, double panel radiator.
Kitchen / Breakfast Room 10'5" max x 8'10" max
Brand new kitted kitchen with a range of floor and wall mounted units with wood effect work surfaces over, oven with extractor hood over, automatic washing machine, fridge freezer, radiator, Upvc double glazed window to front elevation, power points, complimentary tiling.
Bedroom One 11'4" max x 10'10" max
Upvc double glazed window overlooking the rear communal gardens, radiator, power points.
Bathroom
New white suite comprising of panel bath with shower over, low level w/c, pedestal wash hand basin, Upvc double glazed window to front elevation, heated towel rail.
Outside
Communal gardens and drying area mainly laid to lawn with mature borders.
NOTE: These particulars are intended only as a guide to prospective Tenants to enable them to decide whether to make further enquiries with a view to taking up negotiations but they are otherwise not intended to be relied upon in any way for any purpose whatsoever and accordingly neither their accuracy nor the continued availability of the property is in any way guaranteed and they are furnished on the express understanding that neither the Agents nor the Vendors are to be or become under any liability or claim in respect of their contents. Any prospective Tenant must satisfy himself by inspection or otherwise as to the correctness of the particulars contained.
Book a Viewing
If you are interested in viewing the property above, please complete the following form:


